Forecourt design and shopfitting are the foundations of any forecourt business. After all, if the forecourt doesn’t look inviting or doesn’t advertise its services properly to passing traffic, then the business will fall at the first hurdle because nobody will come in. “The site needs to project an inviting appearance from the road and be easy for customers to use,” says Alec Cornish-Trestail, who runs forecourt design company ACT Design.
“There isn’t one big secret to achieving this,” he continues. “It’s actually lots of little things and attention to detail. Retailers need to stand back and try and evaluate how motorists and customers see their site. Why do potential customers decide to turn in or not? And once they are on the site, how do customers view the facilities? Was it easy to park, use the car wash or the ATM?”
The shop is the most crucial element on today’s forecourt and needs to be designed to give a high return for the space, with added features such as parking, cash machines and car washes all planned to complement the business.
Cornish-Trestail – whose clients include the likes of the Frasers, the Touts and much of the Lakeside group, all proactive independent retailers who know the strength of the shop – says: “The main trend with service stations today is that the shop is getting bigger and bigger and is only restricted by the 3,000sq ft rule (forecourt shops are not allowed to exceed this size for unlimited opening hours on Sundays).”
He adds: “All shops are different to a degree but most of them are built from scratch in order to achieve the ideal floor plan and size. Very often it is too complicated and expensive to convert existing buildings and at the end of the day you have a compromised design that doesn’t quite achieve the original aims of providing a first class c-store that can beat all the competitors in your area.”
Spar Scotland’s forecourt business controller Ewen Chisolm agrees. He says: “As far as shopfitting and design are concerned, the whole forecourt side is taking its lead from the c-store sector so we look at what works in our c-stores and then trial that in our forecourts.
“The traditional forecourt shop is too small for today’s requirements so we look to extend it or do a knockdown and rebuild to gain a
shop of around 2,000sq ft.”
Building a shop from scratch is not as indulgent as it might seem. Cornish-Trestrail explains: “Although new shops are expensive to build it is very easy to obtain an excellent return on your investment. For every £100,000 you spend on creating a new shop you only have to increase your turnover by £2,000 in order to achieve a 20% return on your investment. Even a £500,000 investment only requires an extra £10,000 per week of shop sales. A well-designed and developed shop should be able to achieve these extra sales figures easily. However, retailers should remember that new shops do take around two years to come up to running volume after extensive redevelopment works are carried out.
“One last thing I would say is that you have to use specialised contractors. Don’t take short cuts when fitting out the shop if you want to see the returns.”
THE SYMBOLS
Now, with forecourt shop design imitating that of the convenience store, the symbol groups are able to give expert advice to retailers.
Cornish-Trestrail reckons a symbol group offers independent forecourt retailers the competitive edge they need in the market.
He says: “Today’s retailers need to go to a franchise operator as they will advise on the sales potential for the site and the best size for the new shop.” Apparently all the sites ACT has been involved with so far have beaten the expected shop turnover figures from the shop franchise companies.
And Spar Scotland’s Chisholm says that with a symbol group, retailers are given all the design help they need: “We have a dedicated company called Vertex that does our shopfitting for us and we make sure we are involved with the retailer from start to finish. We do a plan for them and project manage it until it’s ready.”
So what are the elements that make a successful, modern shop?
Well, Cornish-Trestrail says: “The shop design usually has to accommodate the following key features: the console, electric doors; refrigeration; hot food; off-licence, and WC. Ideally, you need a six-corner shop but that isn’t available so much discussion takes place until a compromise is reached. Much discussion also centres on whether the gondolas should run parallel or 90 degrees to the shopfront.”
Meanwhile, Spar’s Ewen Chisholm says: “We consider must-haves for our forecourt shops to include: chillers for sandwiches and snacks; off-licences, which have become hugely important; dedicated parking and services such as ATMs where appropriate.
In fact, with refrigeration probably the most important part of the forecourt ‘furniture’, Spar Scotland has been trying out a new approach to the positioning of chillers in its sites – creating rows of ‘fast lane’ open-fronted chillers, making it easy for consumers to grab something on their way to the till.
LIFE IN THE FAST LANE
Chisholm explains: “We have been trialling fast-lane chillers in our forecourts. This is a new approach to snacking – things like sandwiches, pies and soft drinks – that aims to make it more impulsive and move the fixture away from the traditional place at the back of the store. We combined this with a meal deal – we put sandwiches, crisps and drinks in the same chiller – and saw sales increases of up to 34%.
“Elsewhere, we are looking to move more of the fresh offering to an island that would be in front of consumers as they walk in the door, to make ready meals and convenience foods more impulsive.
“What we are doing is trying to move the profile of our forecourts away from emergency purchases to destination shops and we can use the chillers to help us achieve this.”
For those retailers not wanting to go down the symbol route, there are several other sources of help available.
Ian Duncan-Lewis, managing director of retail software company Galleria, says independent forecourts can benefit from sophisticated retail software in the same way the symbols and multiples do.
“Many smaller retailers still use ‘rule of thumb’ planning that their grandparents would recognise to run their business,” he explains. “They don’t realise how user-friendly and accessible today’s systems are,” he says, adding: “There’s a suspicion that assortment, range and space planning technology is either too complicated, wouldn’t bring them any tangible benefits or is too expensive. None of these arguments stack up.
“Relatively inexpensive, user-friendly software exists to analyse the buying behaviour of people living within any shop’s catchment area. It can produce a shelving planogram for the specific fixtures and layout of any shop. Independents can have the same level of sophistication as the ‘big boys’ without the massive increase in overheads that they fear.”
Duncan-Lewis suggests smaller independents form buying groups to invest in technology where the cost is prohibitive to a single purchaser. “If only independents realised how much purchasing power they wield when they form into affinity groups, they could easily arrange to bring their technology up to state-of-the-art standards,” he explains.
Galleria’s software is used by a number of the symbol groups and it recently put its Automated Micro Space Planning software on trial in Nisa stores. “Nisa wanted to really challenge our claims, so they asked us to focus on their chilled food sections,” says Duncan-Lewis. “Using our system, Nisa reported a 14% increase in sales of chilled food in the first week and a 24% increase in week two. Even the die-hards had to admit that our system works.”
He adds: “At Galleria we believe that ‘best guess’ individual store plans that don’t take into account the needs of local shoppers – or make the most of the store layout and shelf space available – are a thing of the past. Sadly, many independents still think of store space planning as a bit of an art. The Nisa trial and uptake of our systems by so many Spar retailers has proved, beyond a shadow of a doubt, that it’s become a profitable science.”
For those who would rather hand over the whole process to a third-party, Team Design Shopfitting is a national network of independent store design and shopfitting companies, offering a shopfitting package – from design through to completion, using local experts, with specialist knowledge of the convenience trades.
“Because Team Design Shopfitting is able to offer a wide range of shopfitting equipment and services, this ensures that every retailer will find a style and price that suits their budget. Included are shelving, acrylics, refrigeration, counters, card units, ceiling, flooring signage and shopfronts,” says a Team Design spokesperson.

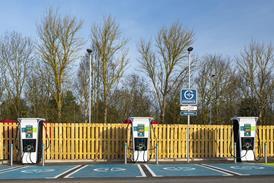
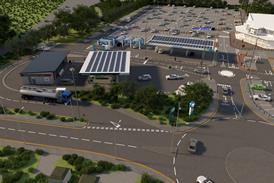
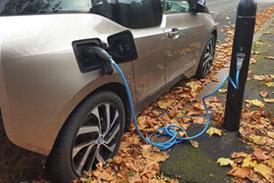
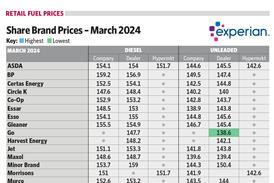
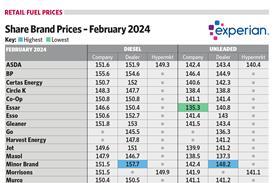
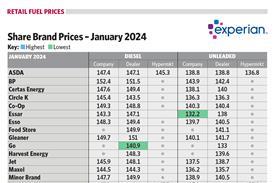
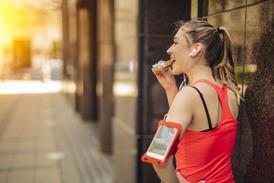

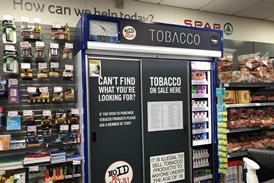
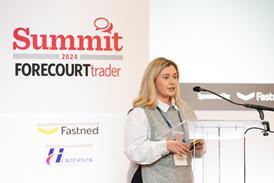
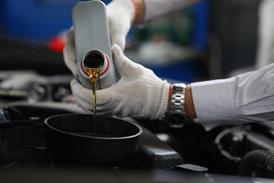

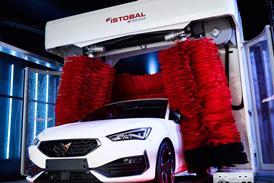
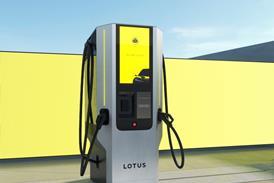
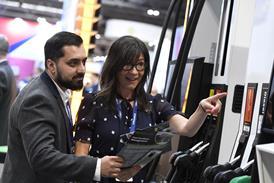

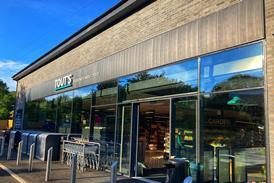
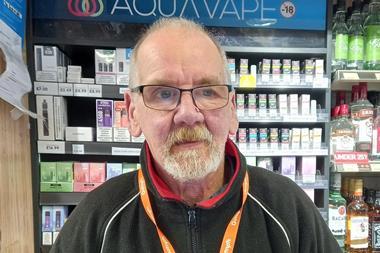
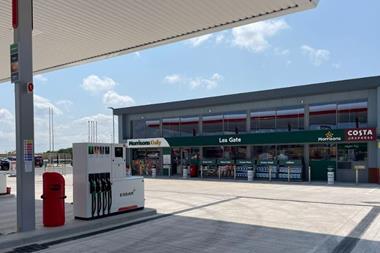
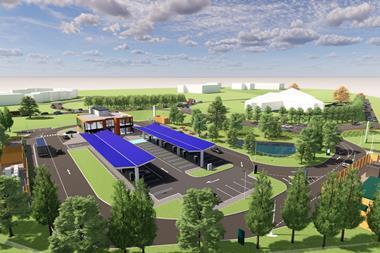
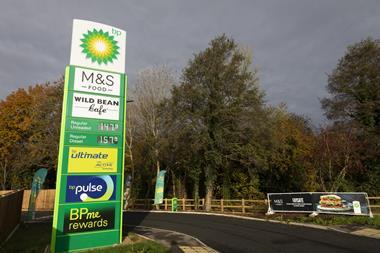
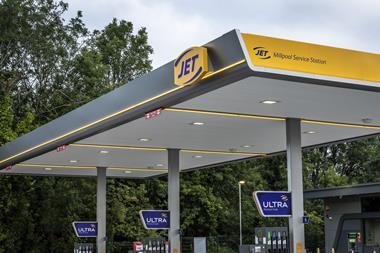
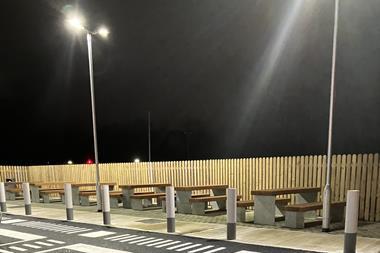
No comments yet