Filling up at some petrol stations can be a bit like having to pay for insurance a painful necessity. That’s the view of Robert Onion, chairman of design agency Circle Brands, which works with oil companies around the world. But the future could be very different.
"There will be a lot more emphasis on making the experience of filling the car more friendly," says Onion. "It’s still a very industrial experience. Dispensers are designed by engineers they have nothing to do with retail. The whole experience could be a lot more friendly, entertaining and informal."
The future will be a combination of introducing very smart technology and putting real personality into that technology, adds Onion. "Product design will also come into it dispensers could be a lot better designed.
"If you look back to the ’40s and ’50s, dispensers were much softer forms and things of beauty. Now they are more functional but not as nice to use. I’m not suggesting we try to recreate a retro look, but dispensers don’t have to be monolithic, industrial-looking monsters of stainless steel."
Third-party brands are taking much higher priority on the forecourt and Onion says their visibility will grow in importance. "Consumers tend to be more loyal to coffee or supermarket brands than they have ever been to fuel," he says. "Fuel is commoditised and most people will base their choice on price. From a retail perspective it is about how retailers get people on site, and promoting third-party brands on the pole sign will become more prevalent.
"Fuel retailing will become less determined by engineers and more determined by good retail practice. We’ve still got a way to go but there are examples overseas where oil companies are taking a more entrepreneurial approach to forecourt design."
One such example is Emarat in Dubai, which Onion describes as being very entrepreneurial in the way it has developed non-fuel retail brands being more like a retailer than a traditional oil company. So much so that the bakery brand it developed in petrol stations is now being franchised outside of the forecourt arena. This is not too dissimilar to what Top 50 Indie Euro Garages has achieved with its combination of third-party brands Starbucks, Spar, Burger King and Greggs. The company has now agreed to operate 100 roadside Starbucks on behalf of the coffee giant.
As fuel margins get tighter and tighter, retailers are getting more and more sensitive to cost, and the industry is seeing a trend towards a no-frills approach to forecourt design, particularly on the larger networks. "Cost engineering business is a key feature with the clients we’re working with," says Onion. "They are looking for an enhanced image but at a reduced cost in implementation. That’s a unique challenge for a designer. There’s a real issue with looking at the materials and technologies we are using and not reducing the quality."
Planning agenda
Sustainability and a focus on the environment are now key drivers of the planning agenda for forecourts. New building regulations have already come into force demanding that all new commercial buildings and some extensions are assessed for their energy efficiency through SBEM (Simplified Building Energy Model) calculations at the design stage. SBEM is a government-approved software that is used to demonstrate compliance with the building regulations and to produce an energy rating for the proposed building.
There are already examples of retailers ahead of the game on sustainability. Cambridgeshire-based independent James Graven & Sons built its latest site in Littleport with an ’enhanced thermal building fabric design’, in line with the new bulding regulations. And Cumbria-based motorway services operator Westmorland is expanding on its environmentally friendly Tebay Services on the M6 with a new motorway service area between junctions 11a and 12 of the M5, north and southbound.
Inkeeping with the Tebay Services ethos, the £35m motorway service area will not have franchises, but will sell homemade and locally-sourced food. The building is designed to blend with the landscape and has high sustainability credentials.
The new environmentally-focused building regulations are just the latest in a long line of legislative burdens that make planning a forecourt development a lengthy and stressful process.
Richard Ezard, director at architectural practice Bayliss Design, says: "Planning is getting incredibly more complex with the amount of information that needs to be put into the reports within the application," says Ezard. "You need environmental assessment, accoustic assessment, design and access statements all prepared by specialist planning consultants, and everything has a cost. If there’s trees on the site, you have to do a tree survey to see if they’re going to be affected by the development."
One of Bayliss Designs’ most recent builds was Somerset-based Symonds Forecourts’ site in Bath Road, Wells, which opened in July last year. Noise levels were a particular issue for the designers primarily because there wasn’t any in the surrounding area.
"The consultant will survey noise readings at various times of the day and night and will specify that the forecourt’s noise levels need to be so many decibels below a mean figure," explains Ezard. "They were very hot on accoustics in Wells because the neighbourhood is so quiet. They gave us the criteria as a planning condition, which was very difficult to meet."
But ensuring the neighbours were happy was a primary concern of Symonds, particularly considering that the adjacent property was right next to the site’s plant. Managing director Nick Lloyd says: "We made sure we got extra things such as a quality fence to make it better for the neighbours. We got clear guidelines for the condensers out the back. You can hear a pin drop."
There was also concern from the locals about the curved canopy’s lighting: "It had been a decommissioned site for some years, so there was concern it would be like Close Encounters with all the lights," says Ezard.
"The canopy lighting has been angled inwards and is on a timer so that the lights are phased off at night to save lighting up Mrs Smith’s bedroom. The timings are tailored to specific neighbours and timed to go off when they go to bed."
The ground levels in Wells also posed a particular challenge to the architects. "It’s not the biggest of sites and the ground levels were quite interesting," explains Ezard. "Ideally you want a rectangular, flat site, but the reality is you will often have different levels. You need level access for pedestrians and the priority for the client is to get safe entry into the shop. The site is in a chimney pot area so there are a lot of walk-ons. If it’s awkward to get into the store people will go elsewhere."
Highways headache
If there’s to be any works on the roadside, a Section 278 Agreement with the Local Highway Authority is necessary. This is a legally binding document between the Local Highway Authority and the developer to ensure that the work to be carried out on the road is completed to the standards and satisfaction of the Local Highway Authority.
"If there’s any modification of the crossovers you have to get into a 278 agreement and it’s a very lengthy process," warns Ezard. "Technical approval can be quick but when it gets to the solicitors it can take several weeks. They seem to work at a different pace. We took a gamble at Wells and started the work before it was approved but there was a danger we could have finished the site and then couldn’t do the crossovers. It’s best to do the as minimal alternations of the crossovers as possible."
Nick Lloyd knows how difficult and costly a 278 Agreement can be. It took six months to get approval from the highways, holding up the project by four months. "You have to put a bond down to the value of the works . That cost £40,000 and we still don’t have that money back because the project hasn’t received sign-off to say the works are satisfactory," he says.
Only when a site has reached the ’end of defects period’ will the highways bond be released, and because there are some minor issues with the lighting, Nick is still waiting for his cash. "If this site was your only business and the highways delayed your project for four months and then sat there with your £40,000 in cash, it could push you over the brink," he says.
"The big problem with the planning process is there’s no support from the local authority," he adds. "They seem to hamper and slow business down. We should be generating cash, not having it tied up. They don’t help local businesses but we’ve brought growth and jobs to the community.
"When we were chasing approval we relentlessly called every day. It was the same with the planners but you have to try to be their best friend. You try to be as tactful as possible, but as forceful as possible too. It’s a different mindset between commercial and local authority that’s the big problem."
retailer view - euro garages
Euro Garages’ design strategy has been devised to optimise fuel sales and drive revenue through convenience and retail services. Although the business follows a very structured procedure when purchasing sites its approach to the actual development of each forecourt is much more bespoke.
Euro Garages managing director Mohsin Issa (pictured) says: "Good forecourt development is about responding to the needs of passing commuters and the local community. Whether the project in hand is a new-build or refurbishment we work with the local authority and local community to ensure any issues are identified and addressed before development begins so that the forecourt becomes a valuable asset.
"Every community is different. Working with them to deliver what they want is often the best way to ensure the future success of each forecourt. Each new site also presents unique challenges and we always assess them in the first instance to determine the best access points and decide what facilities can be accommodated. Getting the right balance is crucial, and careful assessments of each space, close collaborations with local organisations, and detailed planning help us to achieve a high-quality retail destination every time."
RETAILER VIEW - Peregrine
Peregrine Retail’s latest development in Bridgwater, Somerset, has a striking curved canopy that looks like the wing of an airplane. The site is part of the Express Park business development on the A38.
John Mason, managing director of Peregrine Retail, says: "All of the other buildings on the business park have curved roofs so our site follows that theme. From a Local Authority point of view and a planning point of view, our design for the canopy would also sit more comfortably within the environment here. Planners also commented on the fact that our site is the first thing people see of Bridgwater when they are coming off the motorway, so it was important it looked nice and inviting. We could have gone for a traditional flat canopy and it would have looked fine but we wanted to increase our prominence so the canopy goes up and then keeps going. It’s a lot more impressive than a standard canopy and it really opens up the site.
"New Police headquarters is being built opposite and that will be a very striking design and the Morrisons distribution centre looks quite formidable so we sit quite nicely among those. Something modern and innovative looking will stand the test of time.
"The reaction from customers has been very positive because it’s very different. They probably didn’t know what we were when we first opened. The site is very nice compared to other garages around that are quite a few years older. This is a big improvement."
typical timeline
(If every party involved moves quickly!)
1Devise a scheme with the client: four-six weeks.
2Site survey and preparation of planning package: four-six weeks.
3Obtaining planning permission: minimum of eight weeks but could be three months plus (some sites have been as long as two years).
4Designs and details; work up tender package; construction drawing; obtain approvals surveys: eight weeks.
5Schedule of works: four weeks.
6Tender period: four weeks.
7Appraisal of tender; appointment of main contractor and lead-in period: four weeks.
8Construction period: 12-15 weeks.
GUIDE PRICES
These are approximate budget costings for a typical three-island starter gate forecourt and shop built with traditional brick and slate roof. Costs will vary depending on finish and design.
Preliminaries: £35k
Demolition and site clearance: £40k-£50k assuming no contamination on site
Sales building circa 3,000sq ft: £350k-£500k
Car wash, jet wash, building: £150k
Tanks, pipework, pumps islands: £50k
Pumps and gauges: £35k-£40k
Canopy: £30k-£70k
Forecourt surfacing: £60k
Drainage: £40k
Shopfit & graphics: £150k-£200k
Electrical: £50k-£70k EPOS: £30k
CCTV/security systems: £25k
Legal and planning fees, consultant fees: £50k-£75k
Source: Bayliss Design

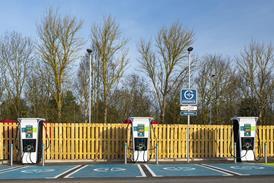
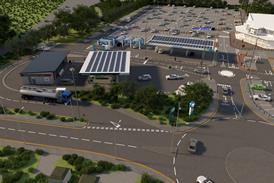

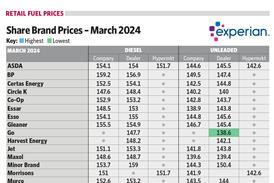
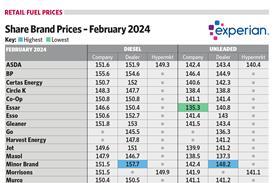
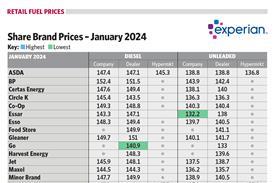


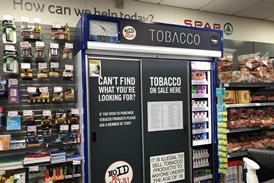
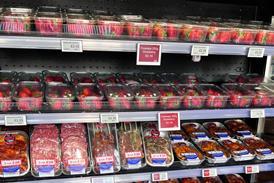
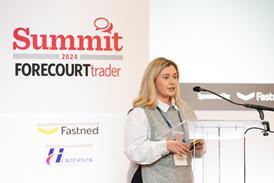
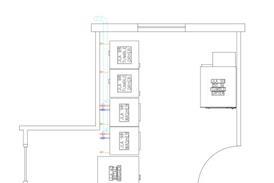





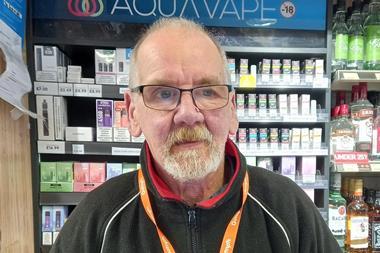
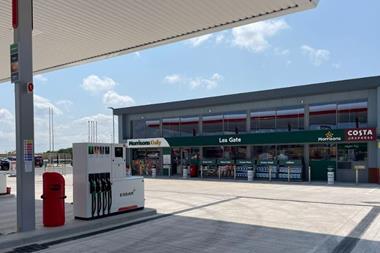
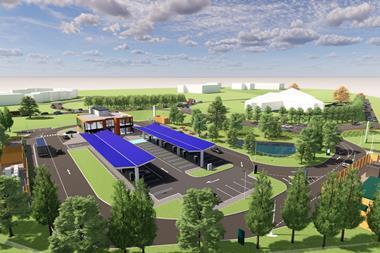
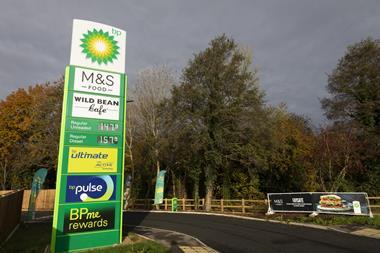
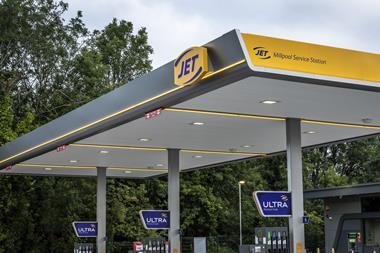
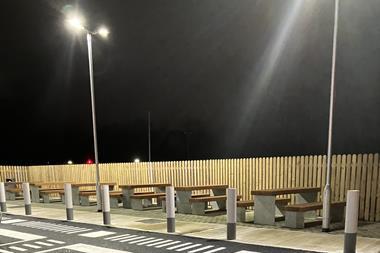
No comments yet