Opening a new forecourt is always a challenge but some sites are more challenging than others. Take Fraser’s Budgens Marlborough site as a prime example. Not only was the new forecourt being located directly opposite a new Tesco store, the land it was being built on was approximately three metres below the main road so there was concern about whether passing drivers would actually see the site. Needless to say, those challenges were overcome and in such a fashion that the site picked up the Best Design and Development prize at the 2013 Forecourt Trader of the Year awards. These problems were addressed via careful location of the pole sign and use of a curved canopy. Then there was an extra challenge making the retaining walls look attractive. This was achieved by using a timber-effect cladding system, along with landscaped banking. The results including the smart c-store with distinctive fresh and ambient areas, Subway, car washes and parking area are simply stunning.
Richard Ezard, director at Bayliss Design, the firm that worked on the project, takes up the story: "The levels were an issue, the major one being retaining the ground as we had to carry out an exercise to achieve an acceptable forecourt ’level’, while at the same time attempting to minimise excavation. Then there was careful building/canopy orientation to maintain visibility while satisfying planning/landlord requirements. The business park owners would have preferred the development to be ’screened’ but our clients wanted the site to be extremely visible."
Fraser’s Marlborough is located on a ’gateway’ to a business park and also on a main approach into Marlborough. Taking into consideration existing buildings, Ezard developed two schemes: one traditional (facing brickwork envelope with pitched slated roof, flat-top canopy); and one more contemporary (composite panels, mono pitch roof, mono curved canopy) with ancillary structures to match. Says Ezard: "To assist both the client and the land owner, we produced basic 3D perspectives to enable the alternative elevation styles to be fully understood. These turned out to be very worthwhile as the interested parties could visualise the proposals far easier with them rather than the usual 2D format of plans and elevations. We had an idea of the proposed Tesco build (when we first became involved, the store was not there, and had only just received consent)."
He says that apart from opting for a contemporary style they did not attempt to use any of Tesco’s design features, and instead aimed to maintain an independent design.
However, when considering various facing materials for the retaining structure, the chosen ones actually complemented the facing timber covering that used on the Tesco building.
Ezard says with any development it’s always important to carry out an appraisal of not only the actual land, but also of the surrounding area, road networks, approach vision lines, location of similar operations etc.
"All of our clients are extremely proactive in not only the build/opening but the more important early development of the overall site design. They have an important vision of what they require, their expectations, and our job is to hopefully deliver these. Fraser’s had spent considerable time and effort reviewing the Marlborough site, its surrounding area and demographics, together with having an informative dialogue with the firm’s retail partner. Careful consideration was given to the design not only for the current customer base, but also to cater for Marlborough as its growth continues."
Environmentally friendly equipment was, of course, factored into the new build. Ezard says that again Fraser’s was very involved, wanting a modern design that incorporated energy-efficient materials and equipment. "Building Regulation compliance necessitates that certain materials/high energy materials and equipment are utilised," explains Ezard. "However retailers are now becoming fully aware that these are not only good for the environment but are cost effective, with reduced energy consumption. LED lighting for both internal and external lighting is an obvious example, but enhanced thermal composite panels were specified, high-efficiency air conditioning and refrigeration condenser units, together with an air source heat pump for the provision of hot water via an insulated pipework pumped system, were also installed."
And there’s a borehole. "Boreholes are becoming prevalent on many of the sites we are now developing," explains Ezard. Fraser’s had again done their homework, employing specialist consultants to study suitability of the site, ie ascertaining the likelihood that the area was suitable for the extraction of water.
"We liaised with the specialist sub-contractor, coordinating their work into the main build programme. We worked closely with the client to design the below-ground water storage system and associated pipework into the ACW plant room, where a suitable filtration system was incorporated prior to the water being used in the wash cycle."
Fraser Retail’s group operations manager, Mark Wilson, expects a return on investment on the borehole within 18 months.
He’s delighted with what they’ve all achieved at Marlborough: "We worked with Richard and his team because of their pedigree. We could design a shop, but we needed their expertise to develop an award-winning site," he explains.
"We weren’t planning a site just for today, but for the future too. We were building it today for tomorrow. Marlborough is developing rapidly they’ll be 300 houses built on the land opposite us. We have a big plot of land so on the forecourt we have 32 nozzles and we offer red diesel because we’re in a semi-rural location.
"We have a distinctive winged canopy. I was a bit worried about it in the wind, but the structural engineers say it is fine."
Mark says the shop was important too. "We’ve got a Subway, and a big part of our offer is fresh. We also use local suppliers as much as possible for example we stock award-winning Sumblers sausages from Marlborough.
"We’ve the Tesco opposite so we had to bear that in mind, plus in general motorists want so much from their forecourt. It’s not just about buying a packet of cigarettes and a top-up on milk and bread they demand so much more.
"The design of a site depends on the image you are trying to project but that said, our customers’ expectations are high as they are more discerning than ever before."
Wow factor
Ezard says that for most of the time, his firm is involved with knock-down-rebuilds or sales building replacements on existing sites, but says the company has worked on several new-build sites over the past couple of years, with two actually ’on the board’ at the moment.
"Virgin sites are still out there to be found, as is the potential to redevelop existing operational sites or previously decommissioned ones (although the latter to a much lesser extent, for obvious reasons)."
As for inspiration for that ’wow factor, he adds that realistically there are only a certain number of forecourt configurations. "The requirement for customer parking is a leading design consideration which dictates the initial design, before factoring in other features such as car washes and jet washes."
Mark Kerridge, managing director of Top 50 Indie, FW Kerridge, agrees: "Customers like a modern, well-lit forecourt but ease of use is one of the elements we have to consider too the ability to get on and off the forecourt easily and pay quickly. So having a stacking lane behind the pumps is important. If yours is a busy site, people need room to fill up and others need space to wait behind them. Additional parking is a now a priority and essential for those who want to shop."
Ezard says any ’wow’ factor is achieved in the design of the building/canopy be it design concept and/or materials. As with the Marlborough project, buildings tend to be either traditional or contemporary, dependant upon the site location and planning requirements.
"The majority of our clients obviously wish for their site to stand out from others, however we are conscious that cost is the basis of design, and aim to be cost effective rather than over-design using overly expensive materials. Instead we attempt to achieve ’differences’ by use of detailing/materials where appropriate. We’ve yet to receive the ’open cheque book’ design commission, however we are confident that our designs can continue to be developed without being uneconomical."
Retailer view
John Mason, managing director, Peregrine Retail:
"There are some people who appreciate design but, at the same time, you do get people who come in, fill up and don’t notice what’s around them.
"With our Bridgwater site (pictured below), it was brand new so we wanted it to be prominent rather than run of the mill. We wanted to make a bit of a statement with it. But does it impact on sales? It probably does but I don’t know by how much. With its high canopy, we felt it would be light and airy, giving a real sense of height.
"The curvature of the canopy makes it look like a huge aircraft wing. It goes up in the air and just carries on to 35ft high. You can see it from a mile away. It’s modern, attractive and different and some of our customers will appreciate that. The shop window is made of 4m of glass so that’s open and light too. It gives it all an extremely open feel.
"When designing it, we looked at other sites but decided we wanted to take ours a step further to make it a bit different.
"As for equipment, all our new sites have LED lighting. We have three new developments going ahead this year and all will have boreholes, plus we’re going back to two existing sites and putting boreholes in them too. Each borehole represents an investment of circa £10,000 but it does give you, in effect, free water so it’s worth it."

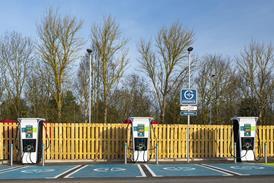
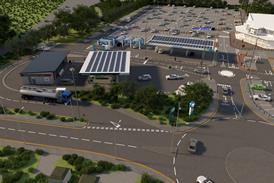
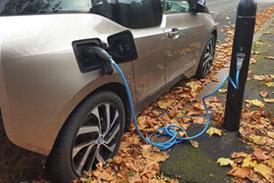







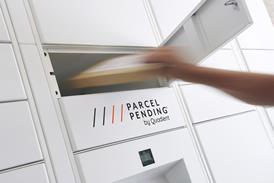
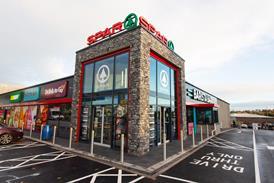
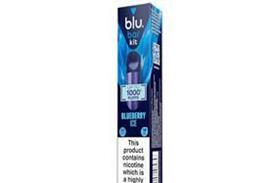
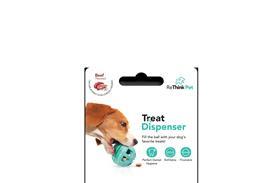
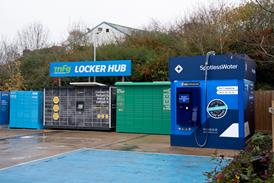
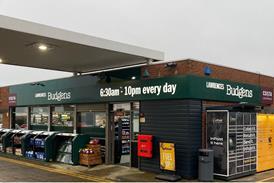
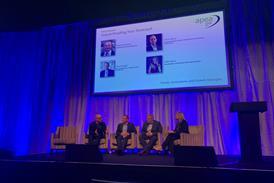

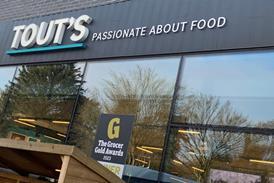
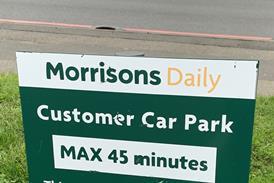


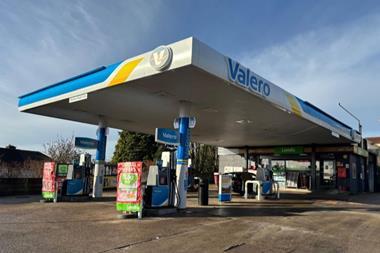
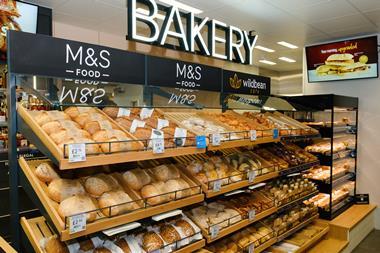

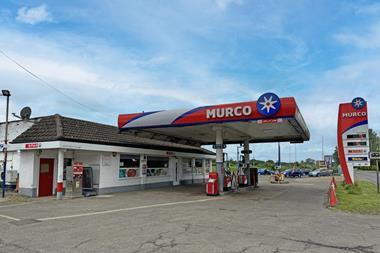
No comments yet