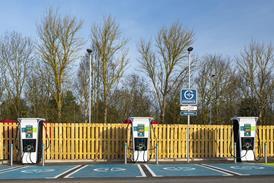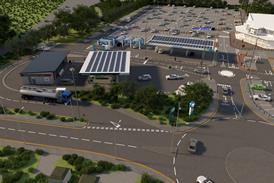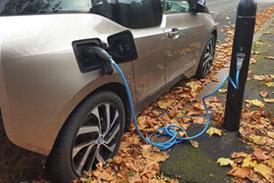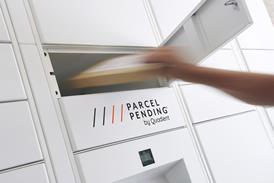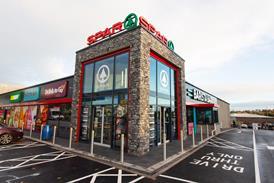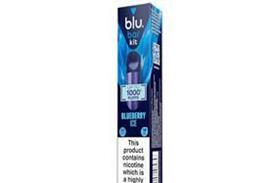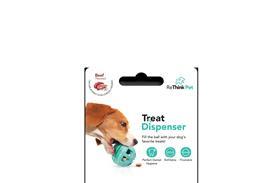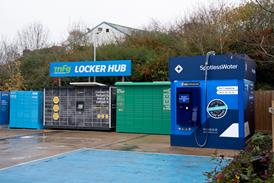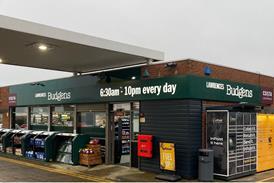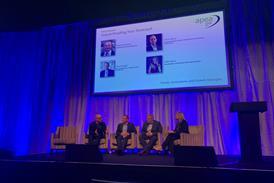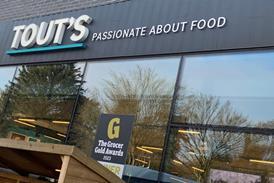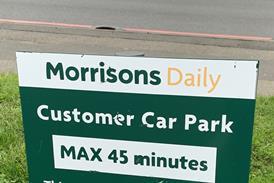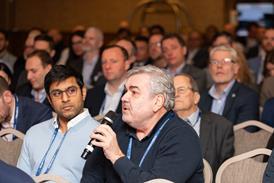Close menu
- Home
- News
- Reports
- Fuel
- Retail
-
Shop
- Back to parent navigation item
- Shop
- Shop Suppliers
- Alcohol
- Batteries
- Breakfast
- Car Care & Lubricants
- Chilled & fresh
- Confectionery
- Food to go
- Health & Beauty
- Hot Beverages
- Ice cream & frozen
- Mint & Gum
- Sandwiches & Snacks
- Seasonal
- Soft drinks
- Tobacco & Vaping
- Focus On Features
- A to Z of all Subjects
- Equipment
- Events
- Vision
- Newsletters
Blueprint for success
2020-02-10T00:00:00

Doing your homework is key in so many of the things we do and something John Stevenson, managing director of Stevensons Forecourts, did plenty of before deciding on the design of his new-to-industry Stevenson of Oxbridge site in Northallerton, north Yorkshire. The site was previously used as a tyre-fitting garage. ...
Already registered? Please log-in here
To continue reading, register for free today
With free guest access you can:
- Read unlimited articles
- Access the Fuel Market Review
- Read the latest Top 50 Indies report
- Sign-up for our newsletter
- Related Websites:
- Forecourt Trader Awards
- Grocery Retail News
- Convenience Store
- Industry Links:
- Petrol Retailers' Association
- Fuels Industry UK
- Lumina
Site powered by Webvision Cloud

